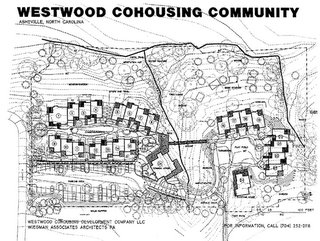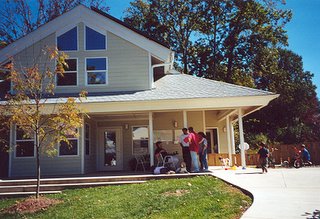skip to main |
skip to sidebar
gb #16 westwood
 Last fall I visited the Westwood Community in Asheville, North Carolina. A colleague and I drove up to spend the day with Bill Fleming, a resident and one of the main individuals responsible for the community’s creation. The master plan consists of 24 shared-wall structures that utilize a collective solar heating system that not only provides domestic hot water but also radiant floor heating. The community also shares a common house with children’s indoor and outdoor area, entertainment room, office space, wood shop space, 2 guest bedrooms and best of all a commercial kitchen and large eating space. In other words the standard and fairly useless amenity structure provided for traditional communities has been replaced by a worthwhile common house that serves as the heart of the community. This brief description of Westwood and Bill Fleming does not do justice to this wonderful deviation from normal community planning. And for those of you who think such a “radical” idea in neighborhood design won’t work, leave Westwood off your list of failed examples. At last count there is a waiting list of 84 individuals ready to move in. Unfortunately for those on the list all 24 units are occupied.
Last fall I visited the Westwood Community in Asheville, North Carolina. A colleague and I drove up to spend the day with Bill Fleming, a resident and one of the main individuals responsible for the community’s creation. The master plan consists of 24 shared-wall structures that utilize a collective solar heating system that not only provides domestic hot water but also radiant floor heating. The community also shares a common house with children’s indoor and outdoor area, entertainment room, office space, wood shop space, 2 guest bedrooms and best of all a commercial kitchen and large eating space. In other words the standard and fairly useless amenity structure provided for traditional communities has been replaced by a worthwhile common house that serves as the heart of the community. This brief description of Westwood and Bill Fleming does not do justice to this wonderful deviation from normal community planning. And for those of you who think such a “radical” idea in neighborhood design won’t work, leave Westwood off your list of failed examples. At last count there is a waiting list of 84 individuals ready to move in. Unfortunately for those on the list all 24 units are occupied.
 Last fall I visited the Westwood Community in
Last fall I visited the Westwood Community in  Last fall I visited the Westwood Community in
Last fall I visited the Westwood Community in  Last fall I visited the Westwood Community in
Last fall I visited the Westwood Community in
No comments:
Post a Comment